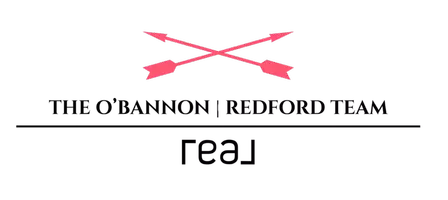$329,900
$329,900
For more information regarding the value of a property, please contact us for a free consultation.
11 Chelsea Ln Bella Vista, AR 72715
3 Beds
2 Baths
1,443 SqFt
Key Details
Sold Price $329,900
Property Type Single Family Home
Sub Type Single Family Residence
Listing Status Sold
Purchase Type For Sale
Square Footage 1,443 sqft
Price per Sqft $228
Subdivision Chelsea Sub Bvv
MLS Listing ID 1324854
Sold Date 11/17/25
Bedrooms 3
Full Baths 2
Construction Status New Construction
HOA Y/N No
Year Built 2025
Annual Tax Amount $99
Lot Size 0.300 Acres
Acres 0.3
Property Sub-Type Single Family Residence
Property Description
***$5,000 buyer concession when using our preferred lender!*** This beautifully built 3-bed, 2-bath home offers modern comfort and thoughtful design. Step inside to find LVP flooring throughout the main living areas, with tile in both bathrooms for a sleek, easy-care finish. Each bathroom features a tiled shower, while the kitchen shines with quartz countertops, stainless fixtures, and plenty of cabinetry for storage. The open-concept layout creates a seamless flow between the kitchen, dining, and living spaces—perfect for entertaining or relaxed everyday living. Enjoy the wooded surroundings from the freshly built back deck, ideal for morning coffee or gatherings. Conveniently located just minutes from the interstate, this home offers quick access to shopping, restaurants, and all that NWA has to offer, while still providing the privacy and natural charm Bella Vista is known for. With its quality finishes, modern craftsmanship, and unbeatable location, this new construction is ready to welcome you home.
Location
State AR
County Benton
Community Chelsea Sub Bvv
Direction On I49N take exit 91 toward US-71, Bentonville - Turn left onto Oldham Dr - Turn right onto Chelsea Rd - Turn right onto Chelsea Ln - Destination is on your left.
Body of Water Lake Windsor
Rooms
Basement None, Crawl Space
Interior
Interior Features Attic, Ceiling Fan(s), Eat-in Kitchen, Pantry, Quartz Counters, Split Bedrooms, Storage, Walk-In Closet(s)
Heating Electric
Cooling Central Air, Electric
Flooring Luxury Vinyl Plank, Tile
Fireplaces Number 1
Fireplaces Type Electric, Living Room
Fireplace Yes
Appliance Dishwasher, Electric Range, Electric Water Heater, Disposal, Microwave, Range Hood, Plumbed For Ice Maker
Laundry Washer Hookup, Dryer Hookup
Exterior
Exterior Feature Concrete Driveway
Parking Features Attached
Fence None
Community Features Biking, Lake, Near Fire Station, Park, Trails/Paths
Utilities Available Cable Available, Electricity Available, Phone Available, Septic Available, Water Available
Roof Type Architectural,Shingle
Street Surface Paved
Porch Covered, Deck
Road Frontage Public Road, Shared
Garage Yes
Building
Lot Description Central Business District, Cleared, Landscaped, Near Park, Subdivision
Story 1
Foundation Crawlspace
Sewer Septic Tank
Water Public
Level or Stories One
Additional Building None
Structure Type Concrete,Vinyl Siding
New Construction Yes
Construction Status New Construction
Schools
School District Bentonville
Others
Security Features Smoke Detector(s)
Read Less
Want to know what your home might be worth? Contact us for a FREE valuation!

Our team is ready to help you sell your home for the highest possible price ASAP
Bought with Sanderson & Associates Real Estate






